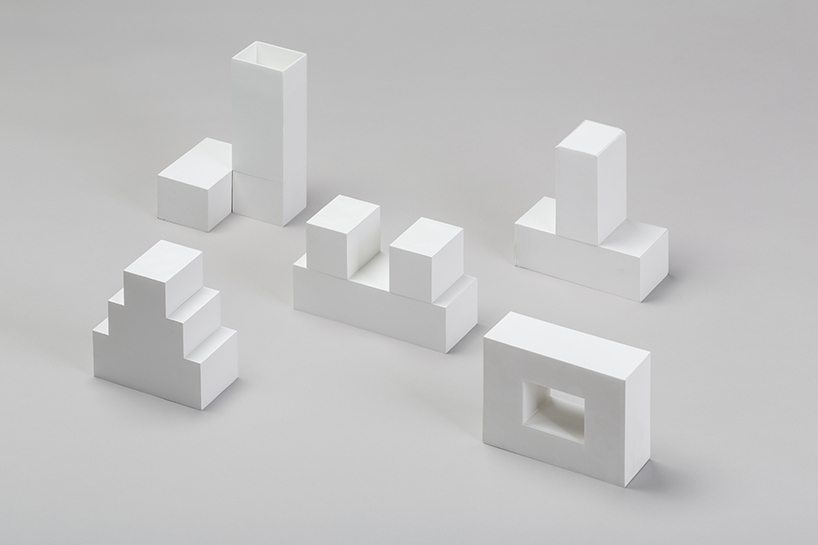

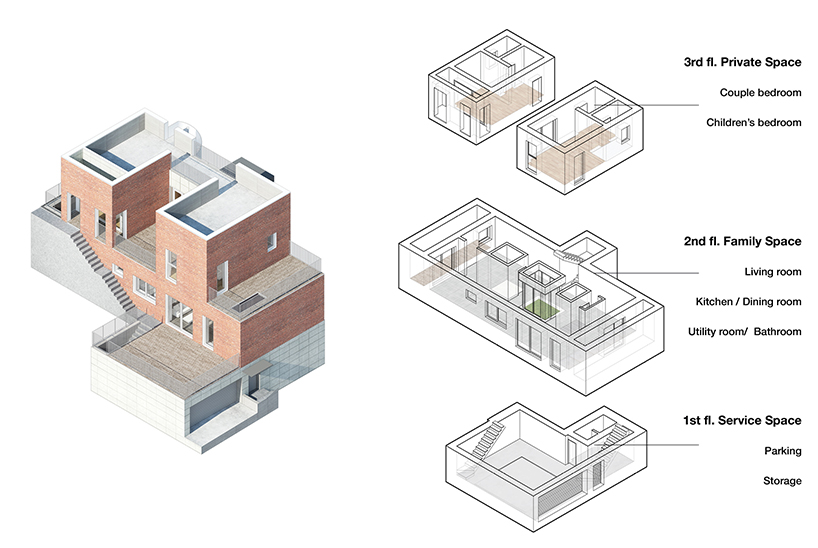



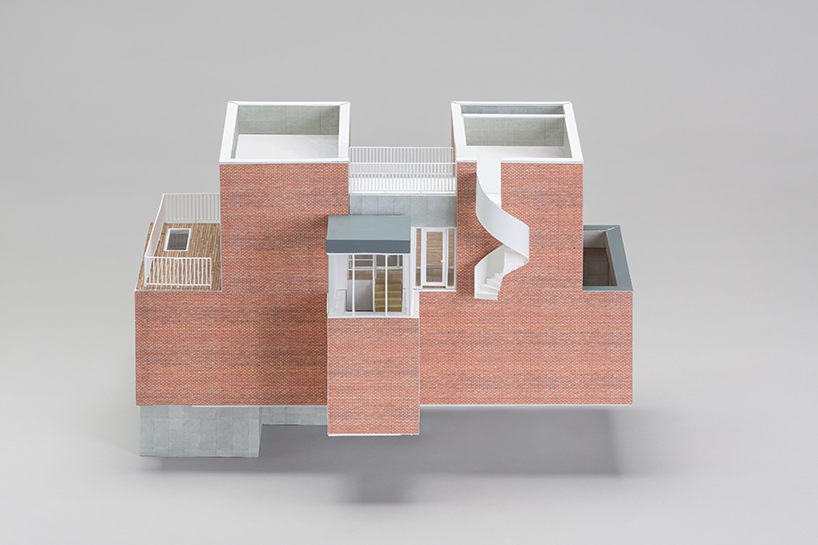
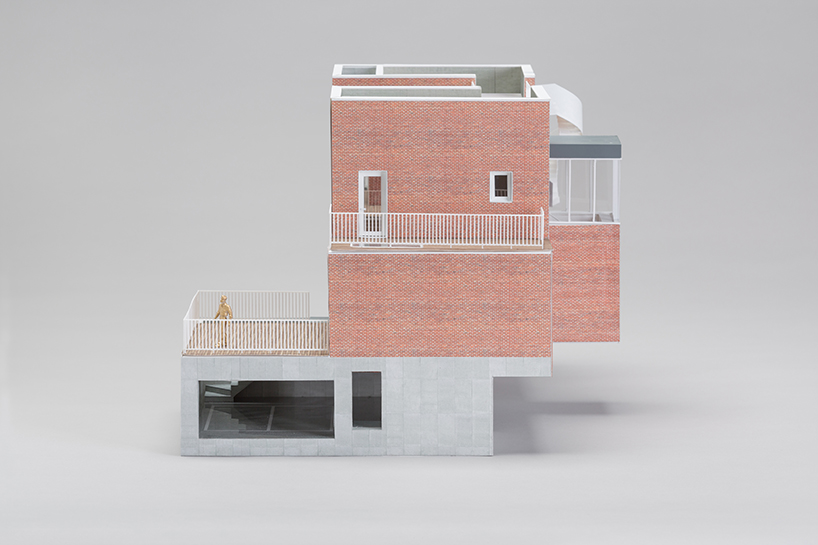
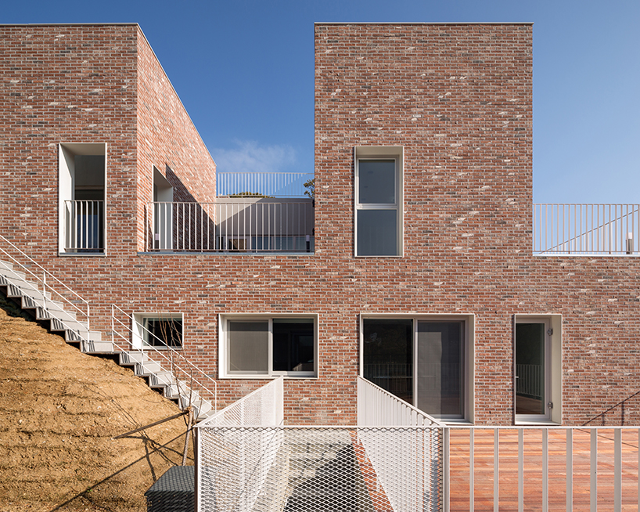
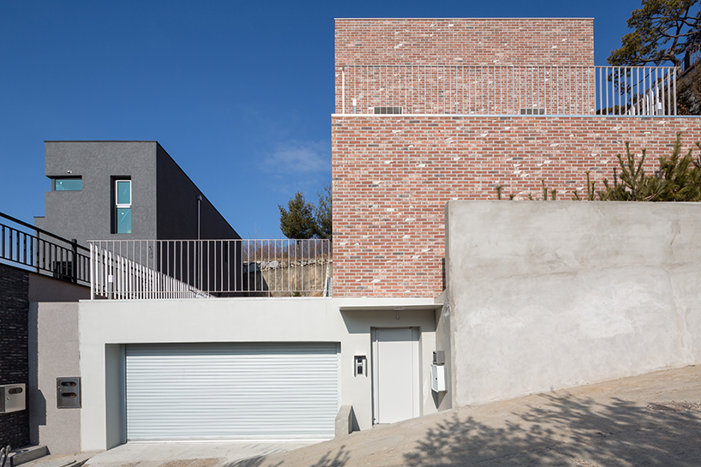
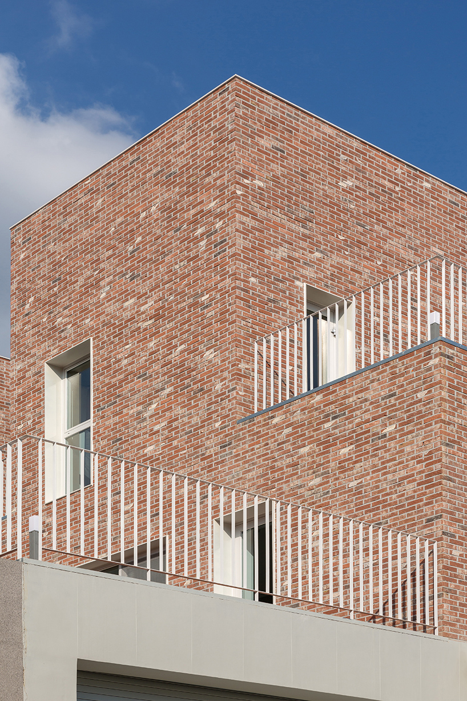
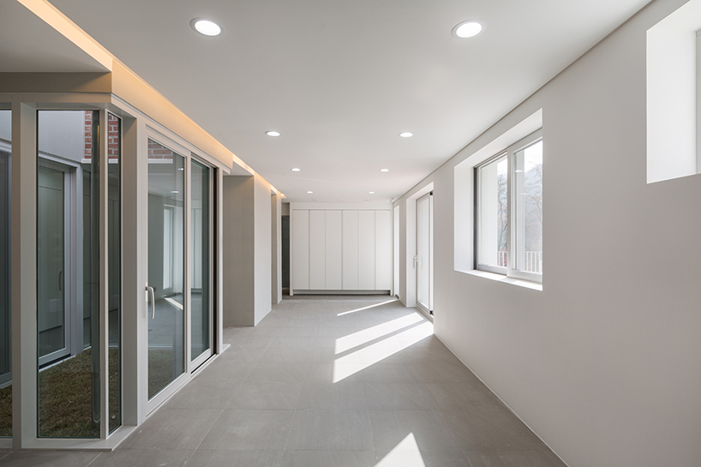
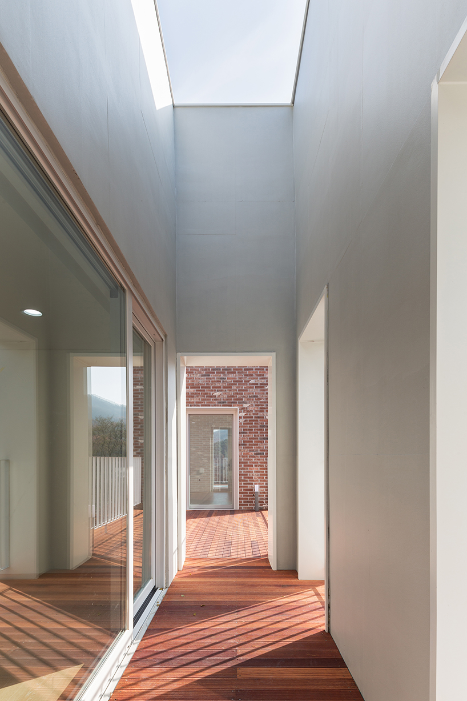
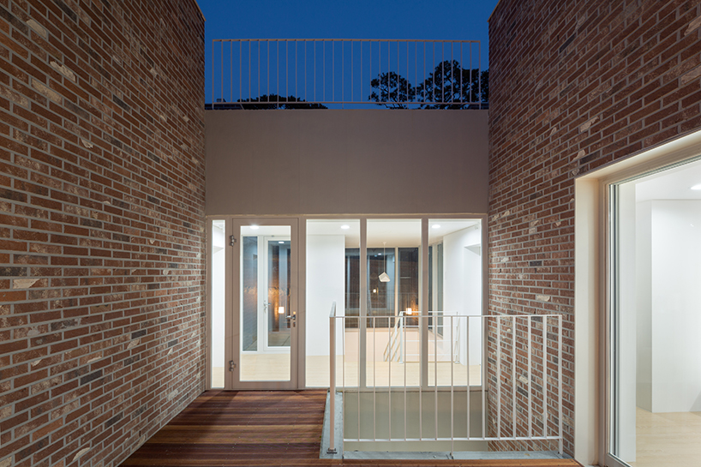
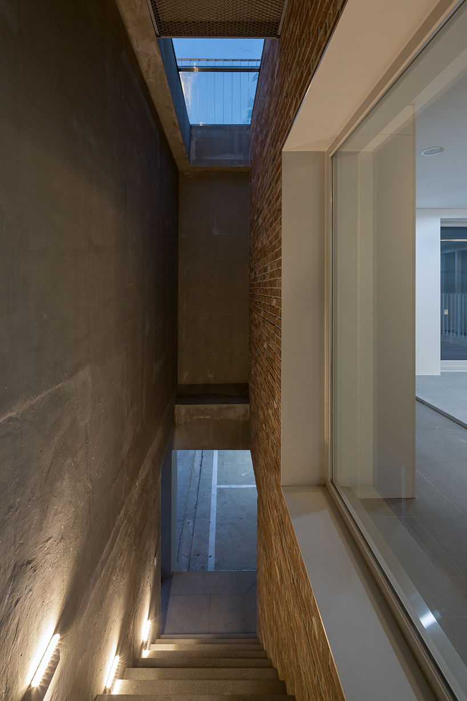
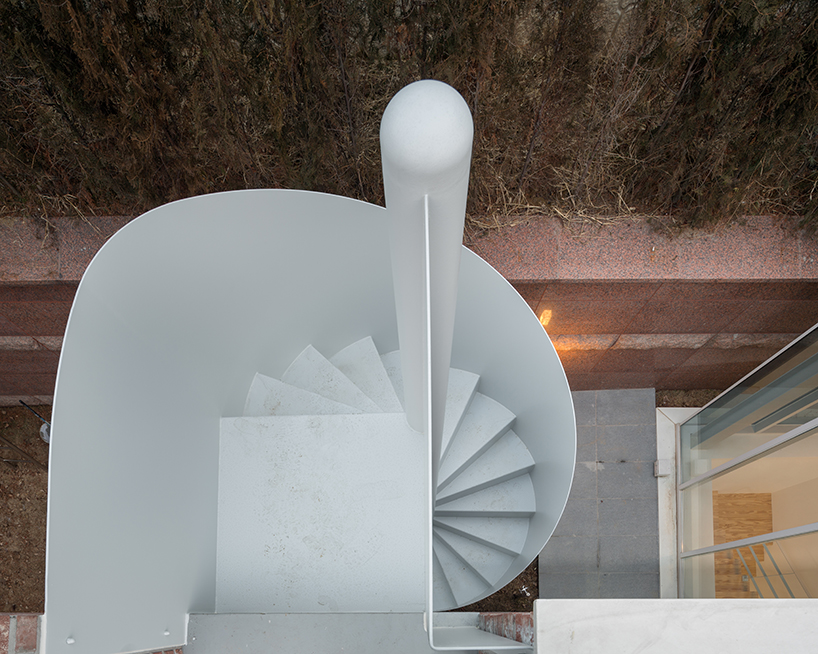
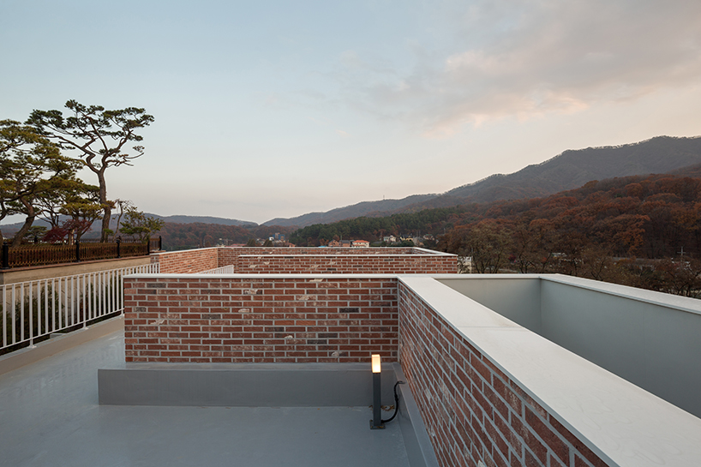
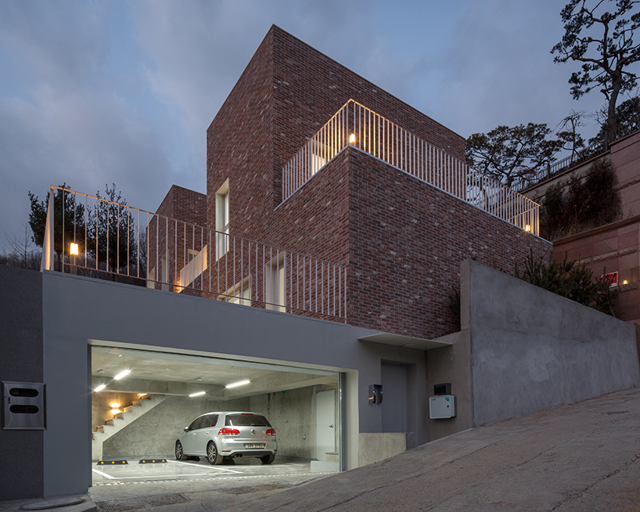
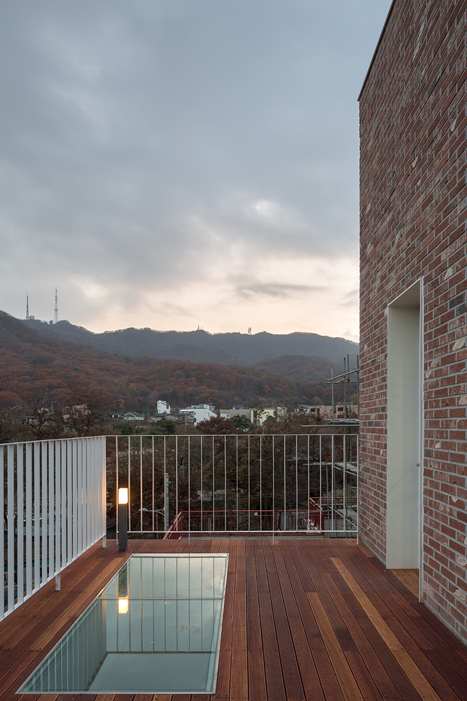
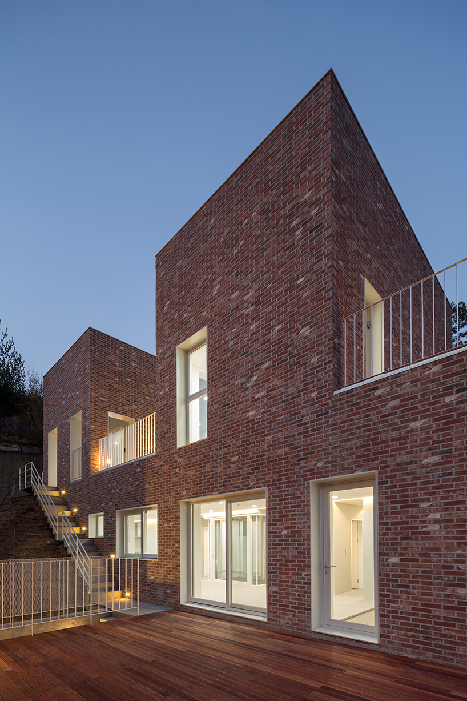
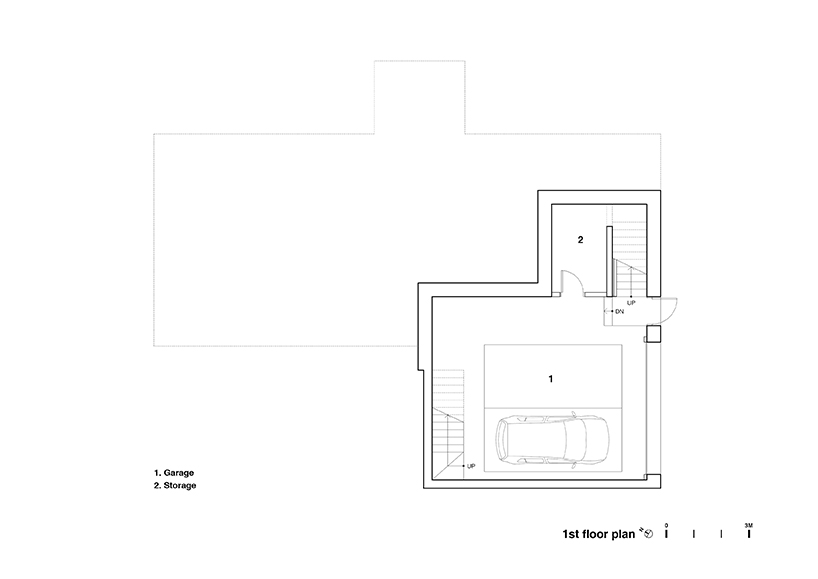
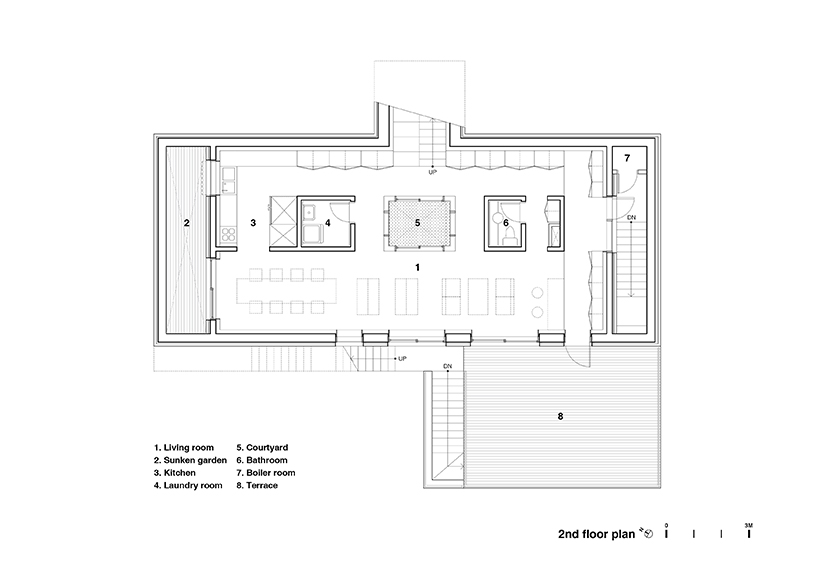

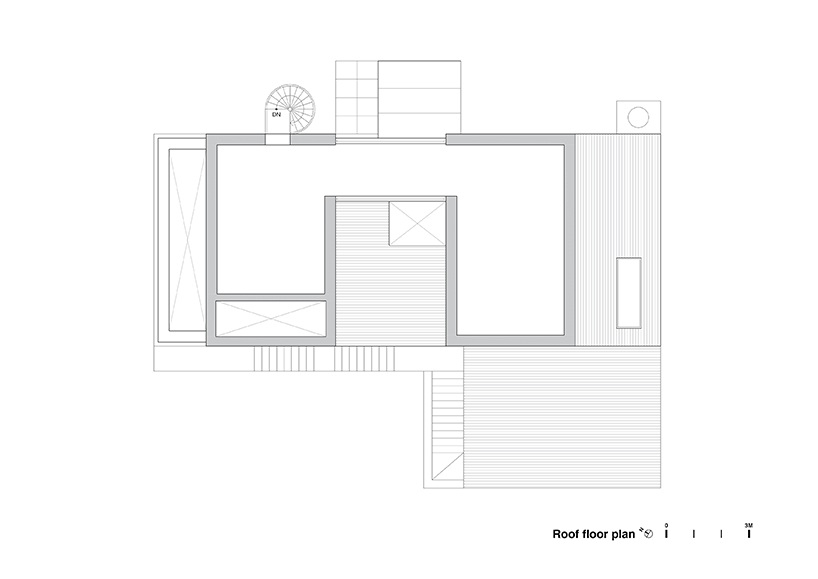
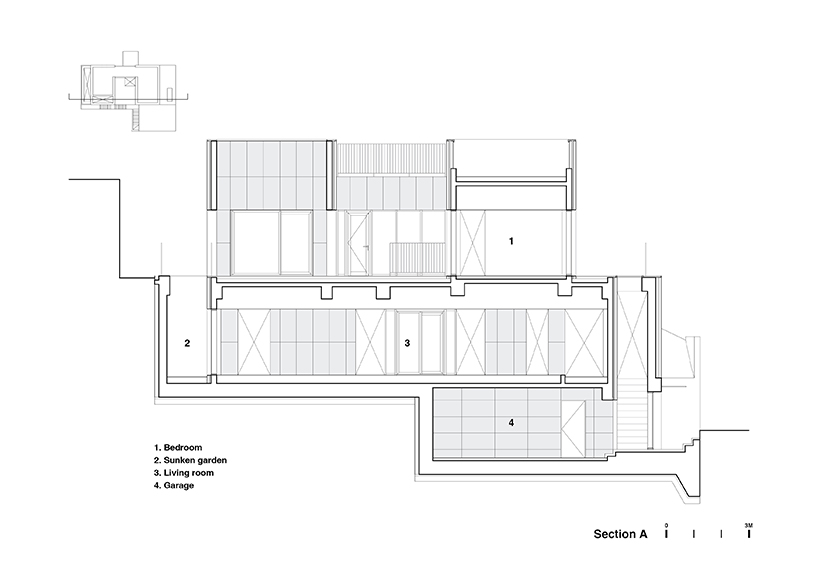
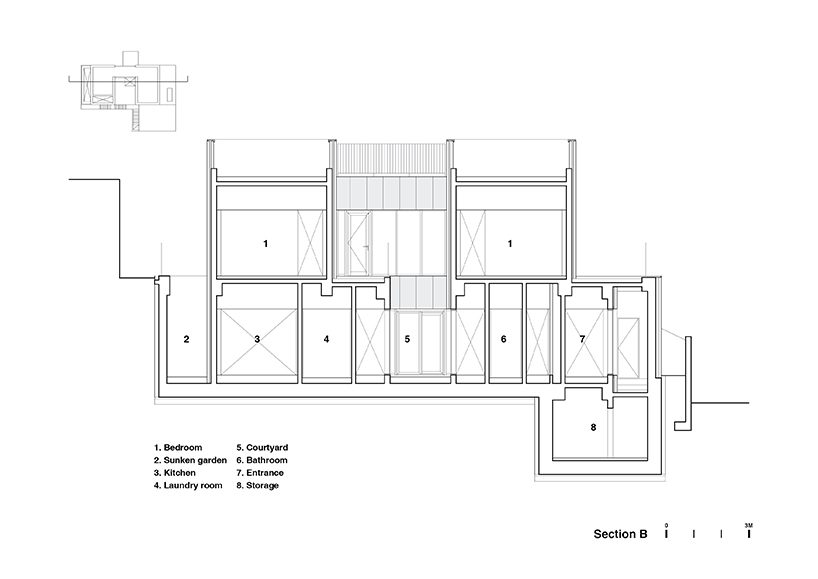
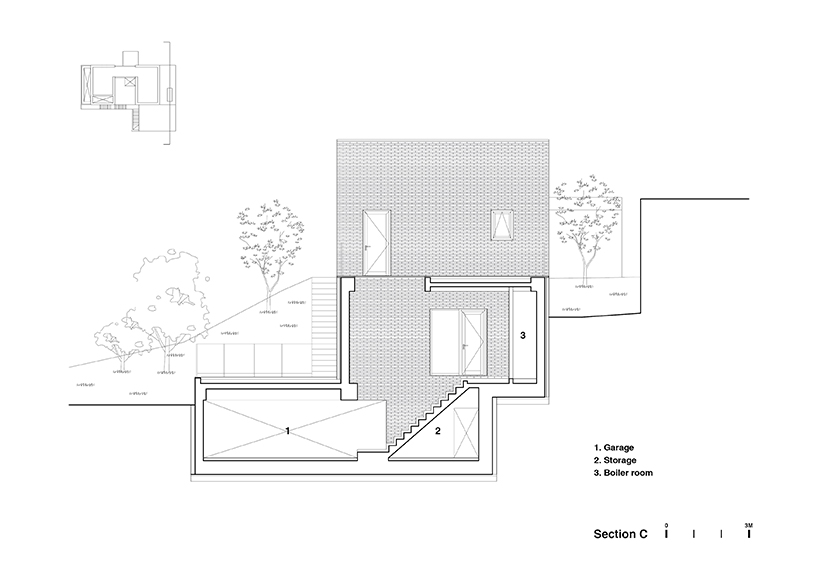
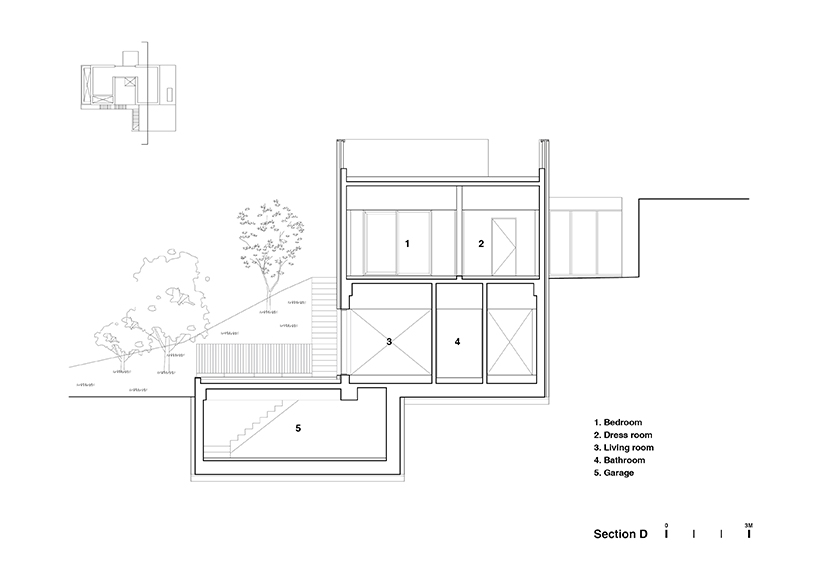

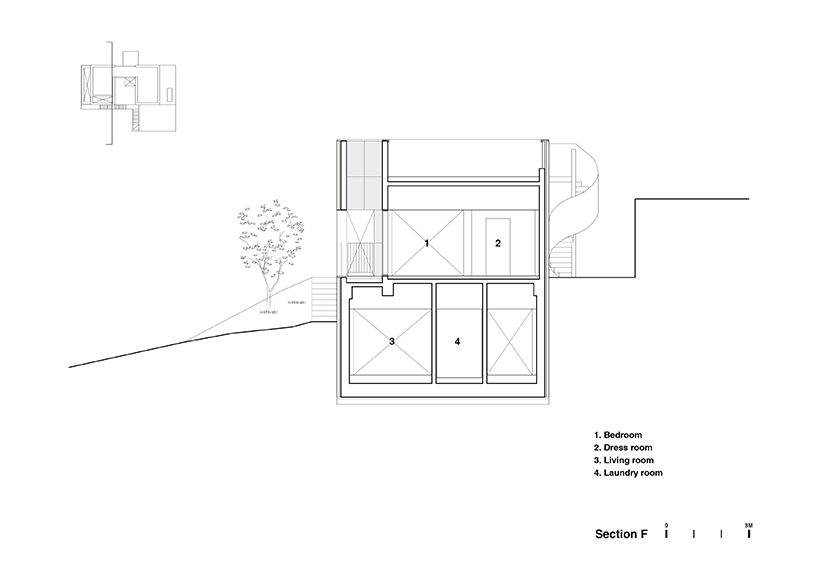
대지위치 : 경기도 용인시 수지구 고기동
지역지구 : 자연녹지지역, 자연경관지구
주요용도 : 단독주택
대지면적 : 354.00㎡
건축면적 : 69.39㎡
연 면 적 : 252.56㎡
건 폐 율 : 19.60%
용 적 률 : 19.60%
규 모 : 지하2층, 지상1층
구 조 : 철근콘크리트조, 철골조
Poly House 폴리하우스, ‘토끼 귀’처럼 생긴 집서 가족 세 명이 따로 또 같이
지하는 늘 상상 속에서만 창궐하다. 쥘 베른과 조지 오웰의 소설에서 지하는 모험, 가능성, 또는 진실의 공간으로 그려지지만 현실의 주거에서 지하는 여전히 어쩔 수 없는 선택일 때가 많다. 경기 용인시 고기리 계곡 인근에 지어진 ‘폴리하우스’는 6m 고저차의 경사지에 집의 절반이 묻힌 ‘반지하’ 집이다. 땅 위로 토끼 귀처럼 뾰족하게 솟은 두 개의 방에는 각각 초등학생 아들과 젊은 부부가 산다.
절반이 땅에 묻힌 집
폴리하우스가 자리한 곳은 남쪽으로 백운산과 광교산을 바라보는 언덕이다. 대지면적 354㎡(약 107평) 중 지상으로 건물을 올릴 수 있는 면적은 70㎡(약 21평) 정도. 나머지는 세로로 절반이 언덕에 묻힌, 법적으로는 지하다. 설계를 맡은 최장원(건축농장) 건축가는 20평 남짓의 지상층을 둘로 나눠 아들 방과 부부 침실을 만들고 지하 1층에 넓은 거실을, 지하 2층에는 주차장을 배치했다. 사각형 위에 토끼 귀처럼 두 개의 상자가 솟아오른 독특한 외관이 탄생한 연유다. 사면이 바깥으로 드러난 지상층과 달리 지하 1층은 한쪽이 언덕으로 막힌 상황이다. 남쪽으로 갈수록 햇볕이 잘 들고 북쪽으로 갈수록 외기에서 멀어지는 상반된 환경을 활용하기 위해 건축가는 거실을 세 구역으로 나눴다. 가장 쾌적한 남쪽 구역에 소파와 집 주인의 책상이 있다. 아이가 하교하고 아내가 퇴근할 때까지 남편은 종일 거실 책상에서 일하고, 가족이 다 모이면 책상을 치운 뒤 함께 저녁을 먹는다.
“같이 살아도 개별적 삶”… 작게 나뉜 공간들
땅에 묻힌 북쪽은 수납 구역이다. 어차피 빛이 들지 않는 곳이니 벽을 따라 붙박이장을 빼곡히 짜 넣어 물건을 수납하는 역할에 집중했다. 방으로 올라가는 계단도 북쪽으로 밀었다. 남쪽과 북쪽 사이, 가운뎃줄은 이른바 설비 구역이다. 화장실과 세탁실, 그리고 햇볕을 끌어들이기 위한 작은 중정이, 마치 기둥을 박아놓은 것처럼 거실 중간에 줄지어 놓인 구조가 이채롭다. 거실 한가운데를 점유한 각각의 설비실은 집 안에 여러 개의 ‘골목’을 만든다. 학교에서 돌아온 아들은 거실에서 일하는 아빠와 마주치지 않고 복도를 굽이굽이 돌아 화장실도, 부엌도 사용할 수 있다. 이는 “거실의 공기를 깨뜨리지 않는” 한 방법이기도 하다.
별개로 떨어진 두 개의 방은 풍성한 외부공간으로 둘러싸인다. 각 방에 개인 테라스가 딸린 건 물론이고 ‘토끼 귀’의 가운데는 공용 테라스로 쓸 수 있다. 하나의 덩어리가 아닌 작게 나뉜 독립된 공간들은, 필요에 따라 어디서든 만날 수 있지만 혼자 있고자 하는 바람도 흔쾌히 받아들인다. 집 이름인 ‘폴리(polyㆍ여러 개 혹은 복합을 뜻하는 접두어)하우스’에 그 바람이 녹아 들어있다.
Architects: Farming Architecture
Location: Kyunggi province, South Korea
Architect in Charge: Jangwon CHOI, Sunghyun AHN, Yeongyeong HONG
Total Gross Area: 252.56 sqm
Project Year: 2016-2017
Photographs: Kyung Roh
Structural Engineer: HI Structural Engineers
MEP Engineer: I-ECOENG
Construction: The Barn construction co.
Poly house was built for a couple with elementary school-age children. Like all families today, they spend a considerable amount of their time away from home, at school or at work. Nonetheless, their living space forms a stage where everyday life patterns are repeated, and this everyday life is an inseparable, organic whole. When designing a dwelling, sharing time and space and respecting privacy are contradictory yet essential rules. Within this, we always seek new stories and look forward to small pleasures and deviations as if they were events in themselves.
Poly house poses the question of how a fixed architectural structure can respond to the patterns and desires of the occupants' constantly changing lives, and suggests an answer. It is also a process that shows a new interpretation of the functions and aesthetics of the ideal home. Poly house has indeterminate “gaps” between personal and family space. These gaps are margins between individuals and between spaces, and are possibilities that connect living space and the lives of occupants.
The complex conditions of the site, including the position of the entryway, the sloping land with a maximum height difference of six meters and the building coverage ratio of just 20%, provided clues for finding the optimum design. Half of the entire building is buried in the ground, while the other half reveals itself above the surface of the yard. Poly house makes active use of ambivalent spaces where interior meets exterior or where such boundaries are inverted. This raises the contact surfaces inside the house and minimizes visual severance between the inside and the outside. In contrast to the simplicity of the form visible from the outside, the irregular elements on the inside create diverse views. Gaps and ambivalent spaces allow users to experience not a flat living environment but an intimate living space.
Gaps and margins are more than spaces of experience through which sight lines and wind can pass; they signify psychological distance between members of the family. The entire mass can broadly be divided into service space, family space and personal space. The lives of the occupants and the relationships between family members permeate these individual spaces as they are. The living room, kitchen, utility room, bathroom and inner courtyard are placed in the family space, while the linear core is a circulatory, open space in the form of a corridor. Use is made of the minimized boundaries between the kitchen, dining room and living room, where spatial hierarchy changes flexibly according to need.