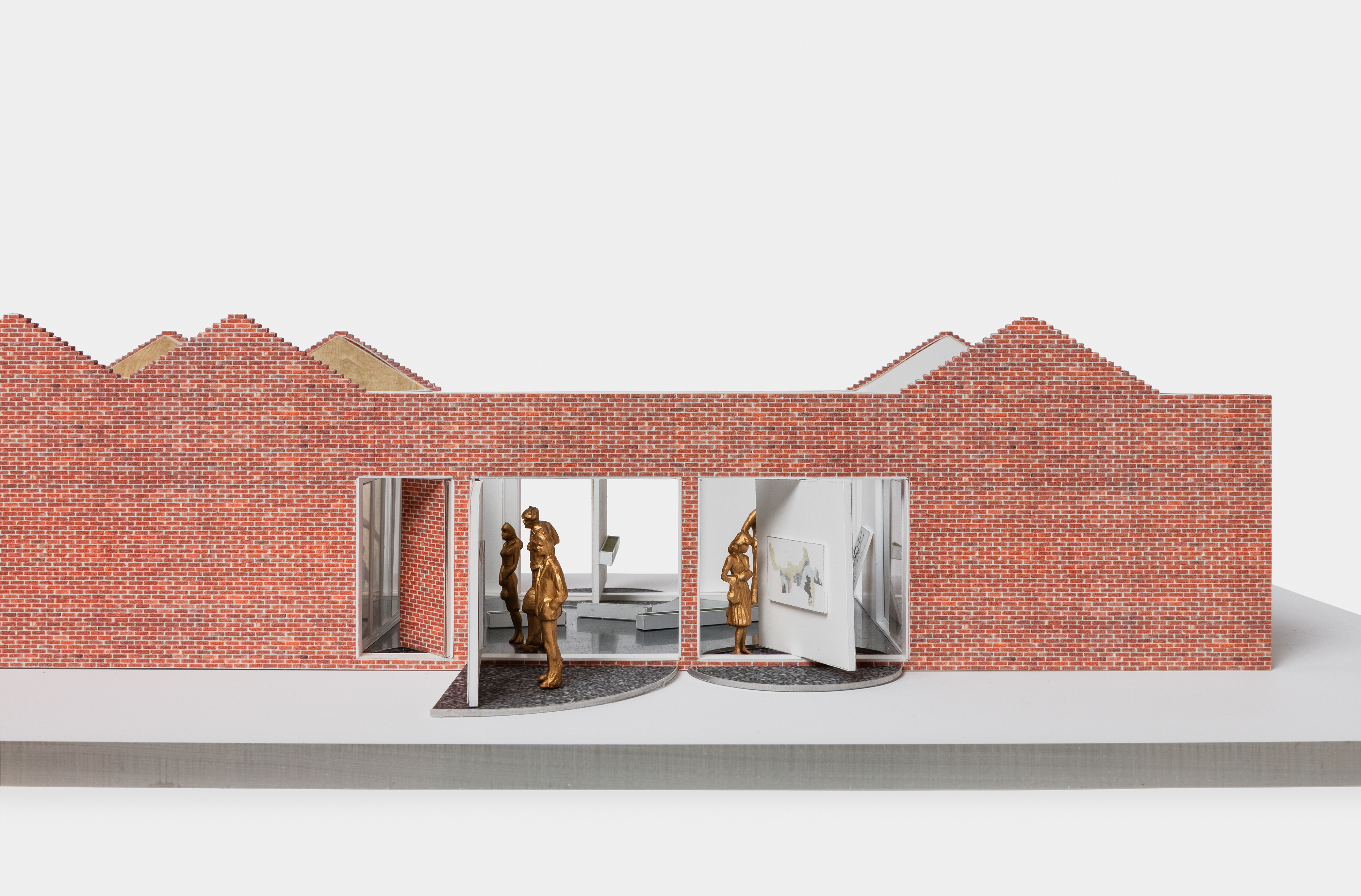
Art. Farm. Residency
Design Team: Sunghyun Ahn, Yeongyeong Hong
Design Period: 2014.12 ~ 2015.3
Design Stage: Holding
Client: Wol-San Farm
Type: Art- Culture Residency
Location: Gyeonggi Province, South Korea
Photography: Kyungsub Shin
Coexistence, walls become doors:
A boundary experiment for the creation of variable space
Weekend art farm is a space for coexistence between different things. We set out to create a farm to function as an incubator for the sustainable growth of cultural and artistic content, through an unfamiliar combination of art and farming. Weekend Art Farm is aimed at expanding the value and significance of labor, as growing and cultivation, into the realm of art and local communities. The 725m2 plot on the project site is to be filled gradually by a development consisting of several stages, rather than built all at once according to a single masterplan. This is a proposal for a spatial framework, allowing a program that changes from weekend to weekday and according to occupant and period of use, rather than being occupied year-round by a single program.
We aimed to convey the texture of a mass simple in form but changeable according to viewpoint, intentionally making the size of the internal space hard to gauge from the outside. The building is designed to produce a dual sense of space and scale when all the walls are closed, whereby it appears like a large fortress wall from the outside and like a secret garden from the inside. The space in Weekend Art Farm is composed like the cells of an onion: it appears like a single mass from the outside, but the interior programs all retain their own independence. While the brick walls and the outer fabric of the roof define the entire space as a single mass, the interior walls provide white backgrounds for exhibitions. The inner and outer walls and materials reverse and alternate so that the exhibition space extends into the garden outside, while the revolving walls allow the scenery outside to permeate the interior. Boundaries between exhibition space and living space, nature and architecture are blurred. Between the gaps created by optional spaces and flow lines, scenery and views change to create pathways for people, air and light.
The segmented masses acquire various spatial layers as indoor space alternates with courtyards. Extending on a long east-west axis, the building has kitchen, toilet and shower sub-spaces at the eastern end to stop mud and dust entering from outside. Moving westward, it gradually acquires layers that take privacy into account. The inner space, divided into layers, sometimes distinguishes between different rooms, while sometimes showing similarities to a traditional Korean hanok house, in which the rooms are integrated into a single space. The layout of program elements such as a shared studio, conference room, and exhibition hall are arranged in accordance with the gradient and surface of the plot, with studio space modules adjustable for both shared and individual use, according to user needs.
The shared studio is a non-defined space: when the walls of the exhibition space are revolved, sight lines connect to the landscape elements to the north and the south, extending into outdoor space to allow use for theater, video screenings and other performances. The three contiguous inner modules are used for residency programs, conferences and recreation. They can be used as individual rooms according to user type, or a large, open-plan single room. The thin boundary spaces, where walls and doors become one, leads to shifts between inside and outside, transforming shared studios into exhibition spaces, theaters and stages. The human-driven process of opening and closing boundaries creates diverse spaces, producing a variety of programs and scenarios as the walls turn. This in turn creates a single spatial melody and movement, with nature as its background.
공존(共存), 문이 되는 벽: 가변적 공간생성을 위한 경계실험
주말예술농장은 서로 다른 것들의 '공존'을 위한 공간이다. '예술'과 '농장'이라는 생소한 조합을 통해서 문화-예술 컨텐츠가 지속가능하게 자라날 수 있는 '인큐베이터로서의 농장'을 만들고자 한다. 주말예술농장은 '기르다, 키우다'라는 노동의 가치와 의미를 '예술과 지역 커뮤니티'의 영역으로 확장시키고자 한다. 전체 계획부지 중 725 m²의 대지가 1차 마스터플랜의 영역으로 한번에 건축 하는 방식이 아닌, 순차적인 개발에 의해 프로그램을 채워가는 방식을 취하고 있다. 하나의 프로그램이 365일을 점유하는 고정된 방식이 아닌, 주중과 주말, 사용기간과 사용자의 조건에 따라서 프로그램이 변화하고 공간적인 '틀'을 제시하는 것이다.
단순한 형태지만 보는 각도에 따라 달라지는 매스의 질감을 전달하고자 했고, 건물 밖에서는 내부 공간의 크기를 가늠하기 어렵게 의도하였다. 벽이 모두 닫혀있을 때는 하나의 큰 성벽처럼, 내부에서는 비밀의 화원의 내밀함이 느껴지는 안과 밖이 다른 이중적인 공간감과 스케일을 경험하도록 했다. 주말예술농장의 공간 구성은 마치 양파세포와 같다. 겉에서는 하나의 덩어리이면서, 내부에서는 개별적인 프로그램들이 각각의 독립성을 유지한다. 벽돌로 이루어진 벽면과 지붕 외피는 전체 공간을 하나의 덩어리로 규정하는 반면 안쪽 내부 벽은 전시를 위한 흰색의 배경이 된다. 이처럼 내외부 벽과 재료가 서로 반전과 교차되면서 전시공간은 외부마당으로 확장되고, 회전하는 벽을 통해 외부 풍경은 내부로 스며들게 된다. 전시공간과 주거공간, 자연과 건축의 구분이 모호해진다. 선택적인 공간과 동선이 만들어내는 틈 사이로 풍경과 시선이 교차되고 사람과 바람, 빛을 위한 길이 생겨난다.
분절된 매스들은 실내공간과 중정이 교차되면서 다양한 공간의 '켜(layer)'를 가진다. 동서 방향으로 긴 매스는, 동쪽에 서브공간인 주방과 화장실, 샤워실이 배치되어 외부 활동 후 흙, 먼지 등이 실내공간을 들어오지 못하게 한다. 점차 서쪽으로 갈수록 프라이버시를 고려한 레이어가 배치된다. '켜(layer)'로 나뉜 내부공간은 서로 다른 실들을 구분하기도하고 하나의 공간으로 통합되는 한옥의 유연한 모습을 닮아 있다. 대지의 경사와 결을 따라 공동작업장, 회의실, 전시실 등의 프로그램이 배치되고 사용자에 따라 개인작업공간과 공동작업영역의 모듈을 조절할 수 있다.
공동작업장은 불확정적 공간으로서 전시실 벽면이 회전하면, 남북 방향으로 조경과 시선이 연결되고, 외부공간으로 확장되면서 연극, 스크린, 포퍼먼스 등 사람들이 모일 수 있는 열린 공간으로 활용된다. 안쪽의 연속된 세 개의 실내모듈은 레지던시와 회의 및 휴식공간으로 쓰이게 된다. 유저(user)타입에 맞는 개별실 또는 큰 원룸의 오픈플랜(open-plan)으로 사용이 가능하다. 문과 벽이 하나되는 '얇은 경계공간'을 통해서 안과 밖이 전이되면서 공동작업실이 전시장으로, 극장과 무대로 변신(transform)한다. 사람들의 '경계를 열고 닫는 행위'가 공간을 다채롭게 만들고, 벽의 회전에 따라 프로그램들과 시나리오가 다양하게 연출된다. 이를 통해 자연을 배경으로 한 하나의 공간적인 선율과 움직임이 만들어진다.