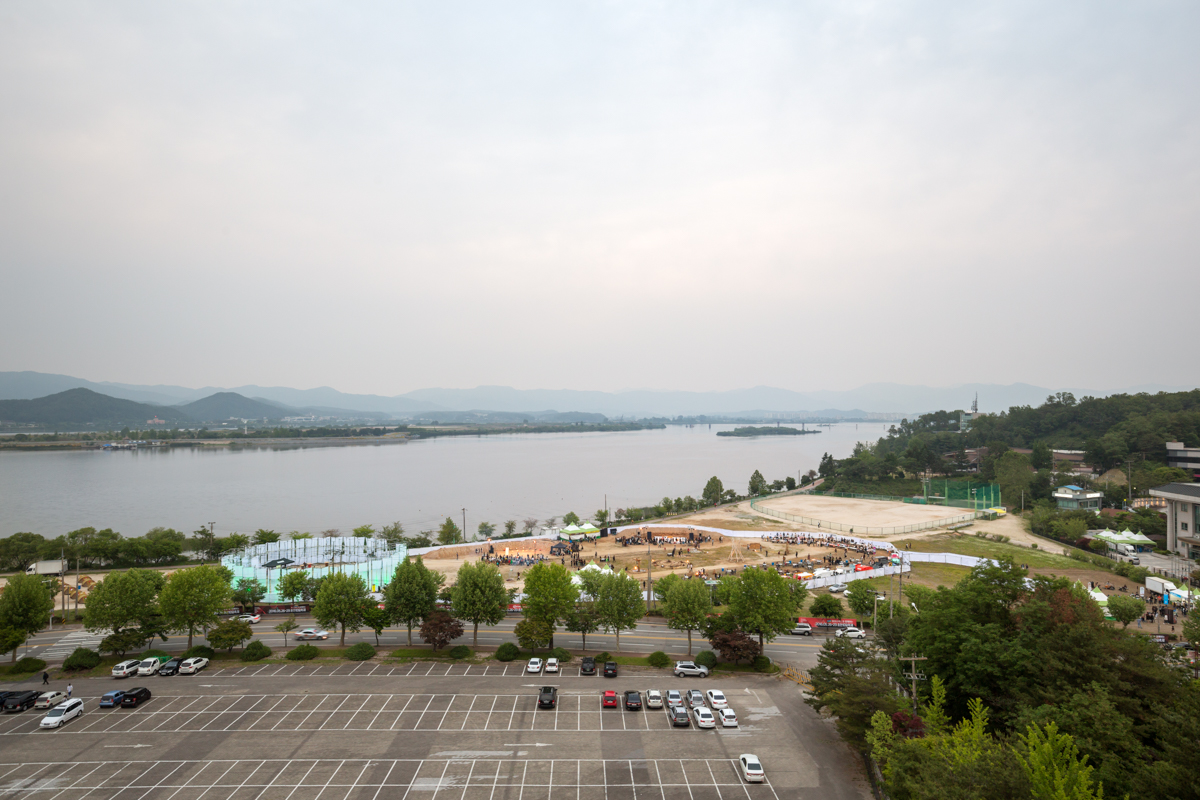
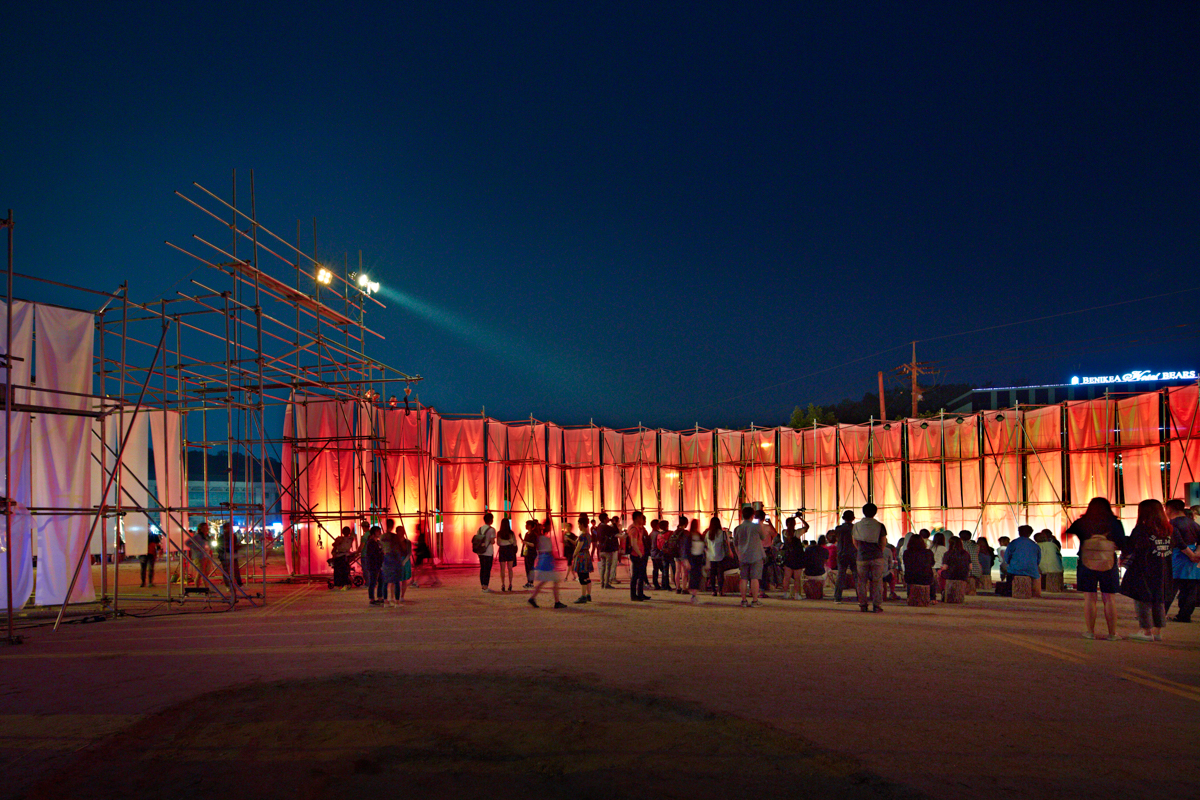
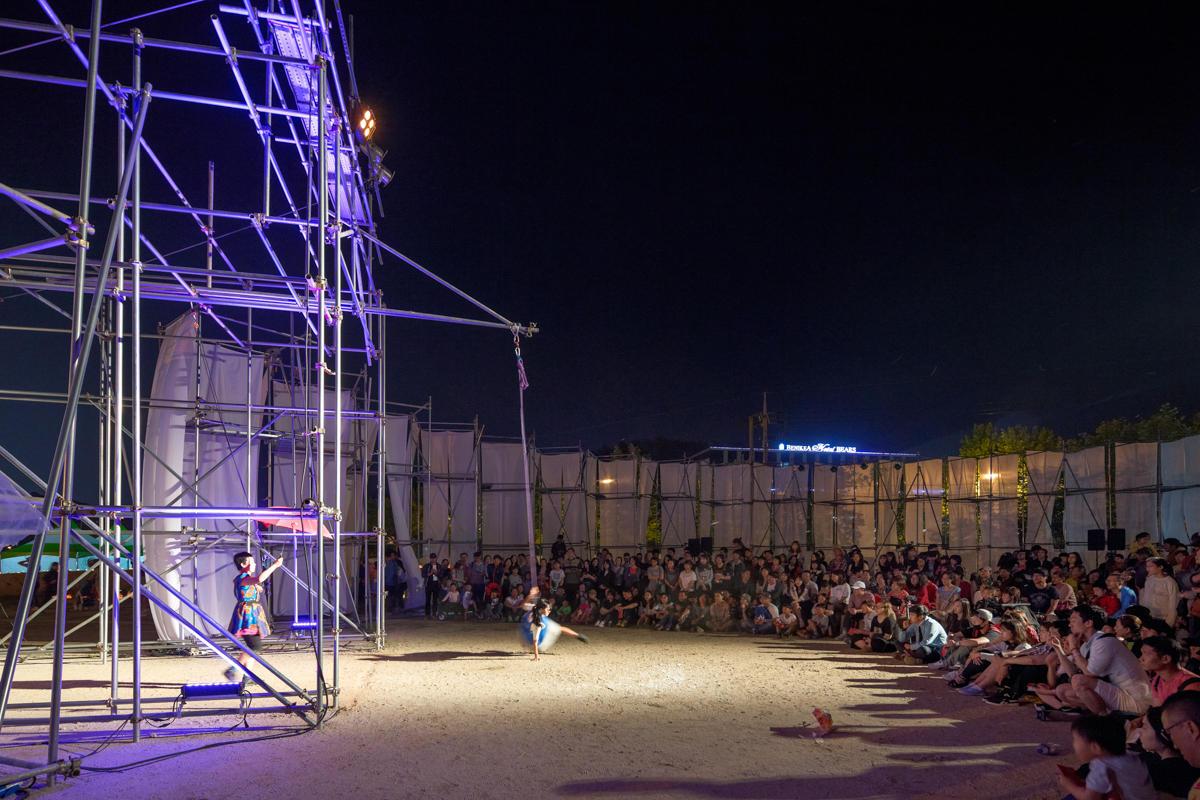
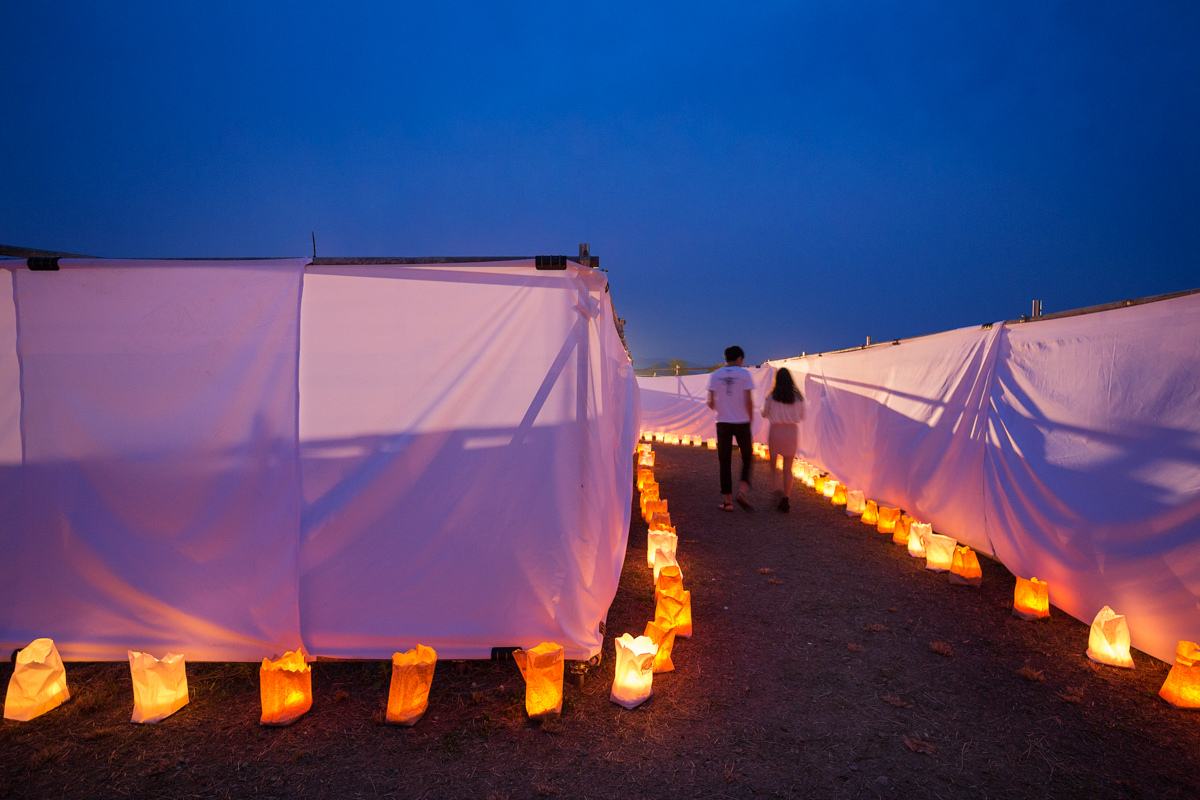
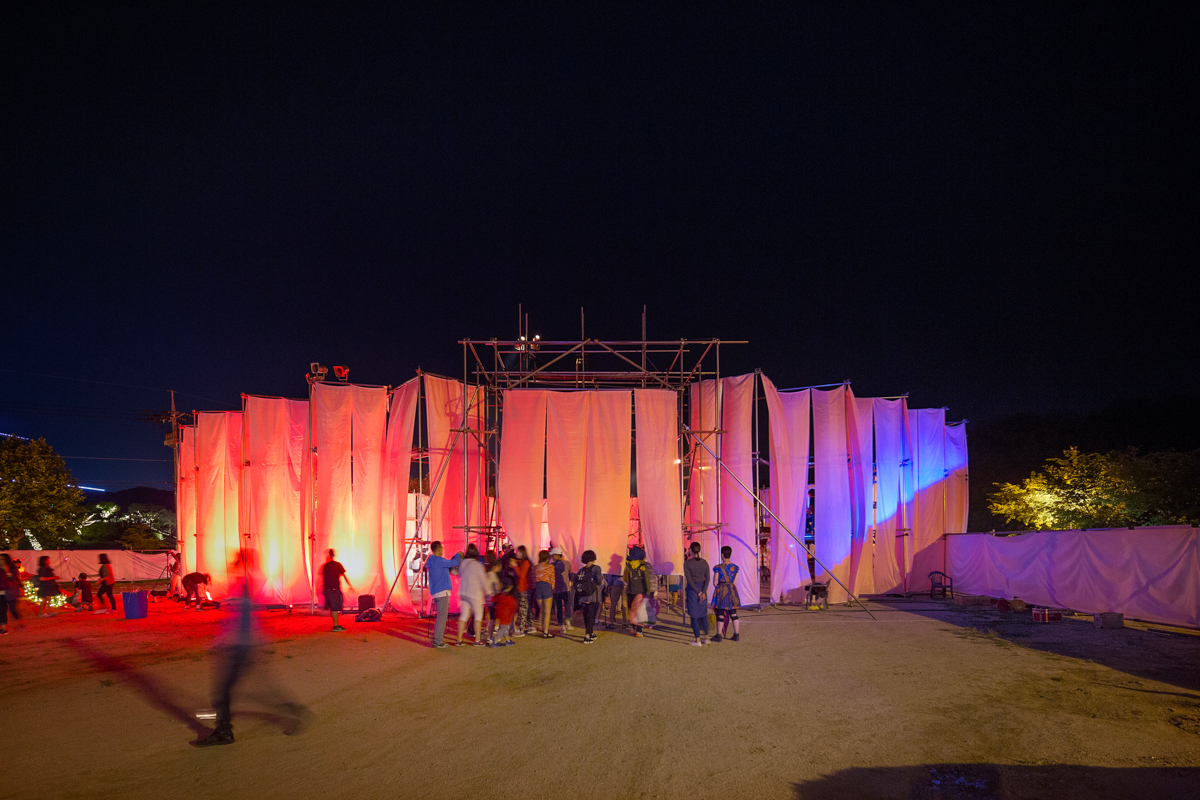

A space for continuous gestures / city of gestures
We took part twice in Chuncheon International Mime Festival, once in 2015 and once in 2016, devising the “City of Fire II” masterplan for performance stages, exhibitions and other events. By delivering various experiences of mime, the project showed it in a new light that went beyond gesture-based language. City of Fire II includes not just installed structures but responds to surrounding wind, light and scenery. It is variable architecture, capable of incorporating the form of the site and programs with flexibility. This temporary building method, lying between architecture and sculpture, resembles the character of mime, which lies between language and the body.
City of Fire II is three times bigger than last year and uses scaffolding for efficient installation and dismantling. The modular layout transforms the vast site into an architectural space for the darkness of night, the light of life, and performance. The festival takes place on stages, seating and a waterside park that make use of the landscape. Fabric walls are attached to the scaffolding structures, creating thin boundaries between the inside and outside of performance venues. Various visual effects created by lighting are projected onto the fabric, allowing the shadows of viewers and performers to come together and dance.
Variety in performing spaces is achieved through the use of raised stages, lowered stages and amphitheaters. The stages of different heights, like crop circles, induce various perspectives and movements on the part of audiences, while the closed-yet-open continuous structures become a new kind of fire-scape, leading viewers along. The stages and exhibitions are not separate but tied together in a single narrative. The amphitheater at the center of the festival hosts the most performances. Square modular frames stand at angles to each other, forming an ongoing series of gaps. The long, vertically extending fabric of the walls creates an alternating series of gaps and borders, forming an amphitheater 40 meters in diameter. The theater will be used after the festival to host a variety of local cultural activities through its unique meeting of architecture and art.
2015, 2016년 2회에 걸쳐 참여한 춘천마임축제에서는 포퍼먼스를 위한 무대, 전시와 각종 행사를 위한 마스터플랜을 계획하였다. '마임'을 다양한 방식으로 체험함으로써 관람객들에게 몸짓언어 이상의 '새로운 마임'을 보여주는 것이었다. 는 단순히 설치 구조물에 머무는 것이 아닌 주변의 바람, 빛, 풍경과 반응한다. 대지의 형태와 프로그램을 유연하게 담아낼 수 있는 가변형 건축이다. 건축과 조각(조형물) 사이의 '임시적인 구축방식'은 마임이 가지는 언어와 신체의 중간적인 성격과 닮아있다.
는 작년보다 3배 (확장된)커진 스케일이며, 설치와 해체가 효율적인 스캐폴딩을 활용하였다. 단위모듈를 이용한 배치는 광활한 대지를 '밤의 어둠과 생명의 빛, 퍼포먼스'를 위한 건축적 공간으로 탈바꿈시켰다. 랜드스케이프를 활용한 무대와 객석, 그리고 수변공원 위에 축제의 장을 만들어냈다. 스캐폴딩 구조 위에 패브릭wall을 덧대어 공연장의 내외부가 얇은 경계로 구분되도록 했으며, 조명에 의한 다양한 시각적 효과가 패브릭월에 투영되어 관람객, 포퍼머들의 실루엣이 한쌍의 그림자가 되어 춤추도록 했다.
오름무대, 내림무대, 원형극장을 이용하여 개성있는 무대공간을 연출하였다. 높낮이가 다른 미스터리서클 모양의 무대가 관람객의 다양한 시선과 움직임을 유발하고, 닫히면서도 열린 '연속된 구조물'은 새로운 불의 지형(scape)이 되어 관람객을 인도한다. 각각의 스테이지와 전시들이 따로 분리되지 않고 하나의 이야기로 엮이도록했다. 페스티벌의 중심에 위치한 원형극장은 가장 많은 공연이 이뤄진다. 사각형 모듈프레임이 각도를 틀면서 연속적으로 사이사이 틈을 형성한다. 수직으로 길게 늘여진 벽면의 패브릭이 틈과 경계를 반복적으로 교차시키며 40m 지름의 원형극장이 된다. 행사기간 이후에도 건축과 예술의 접점으로서 다양한 지역 문화 교류의 장으로 활용될 예정이다.
Design Period: 2016.1 - 2016.5
Client: Chuncheon International Mime Festival
Type: Masterplan
Location: Gangwon-do, South Korea
Photography: Kyung Roh