
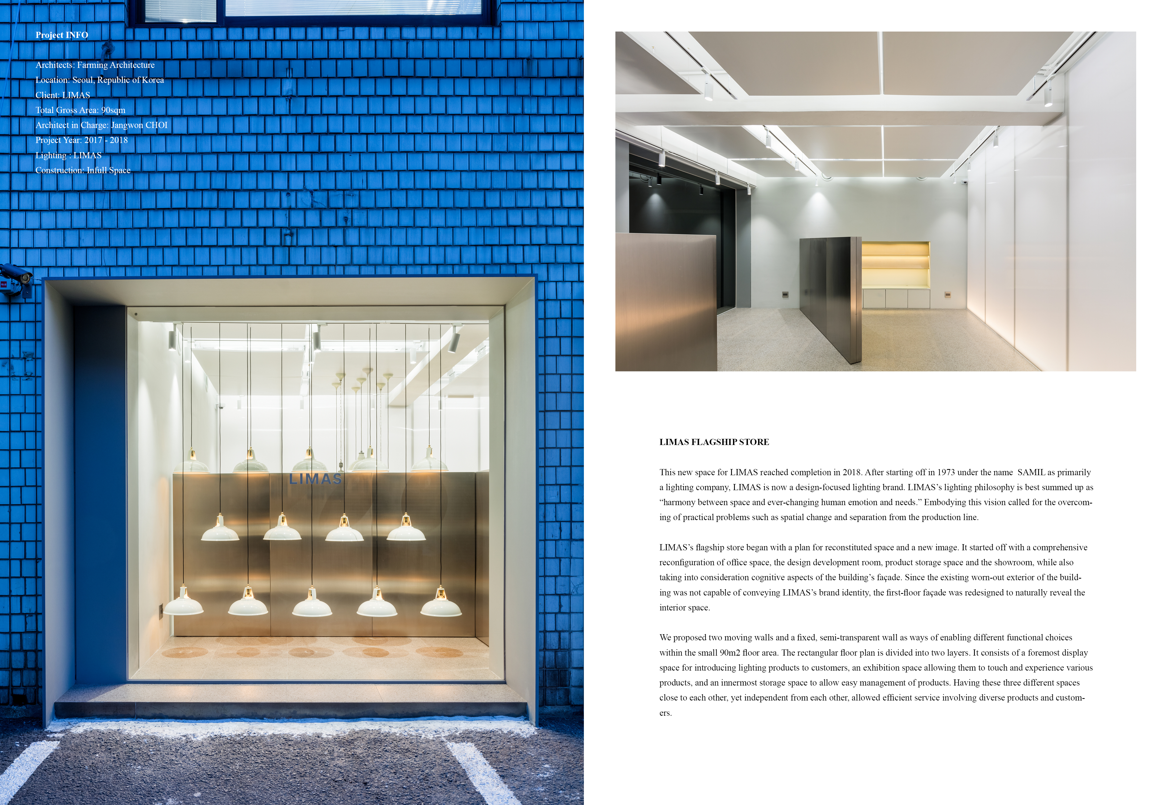
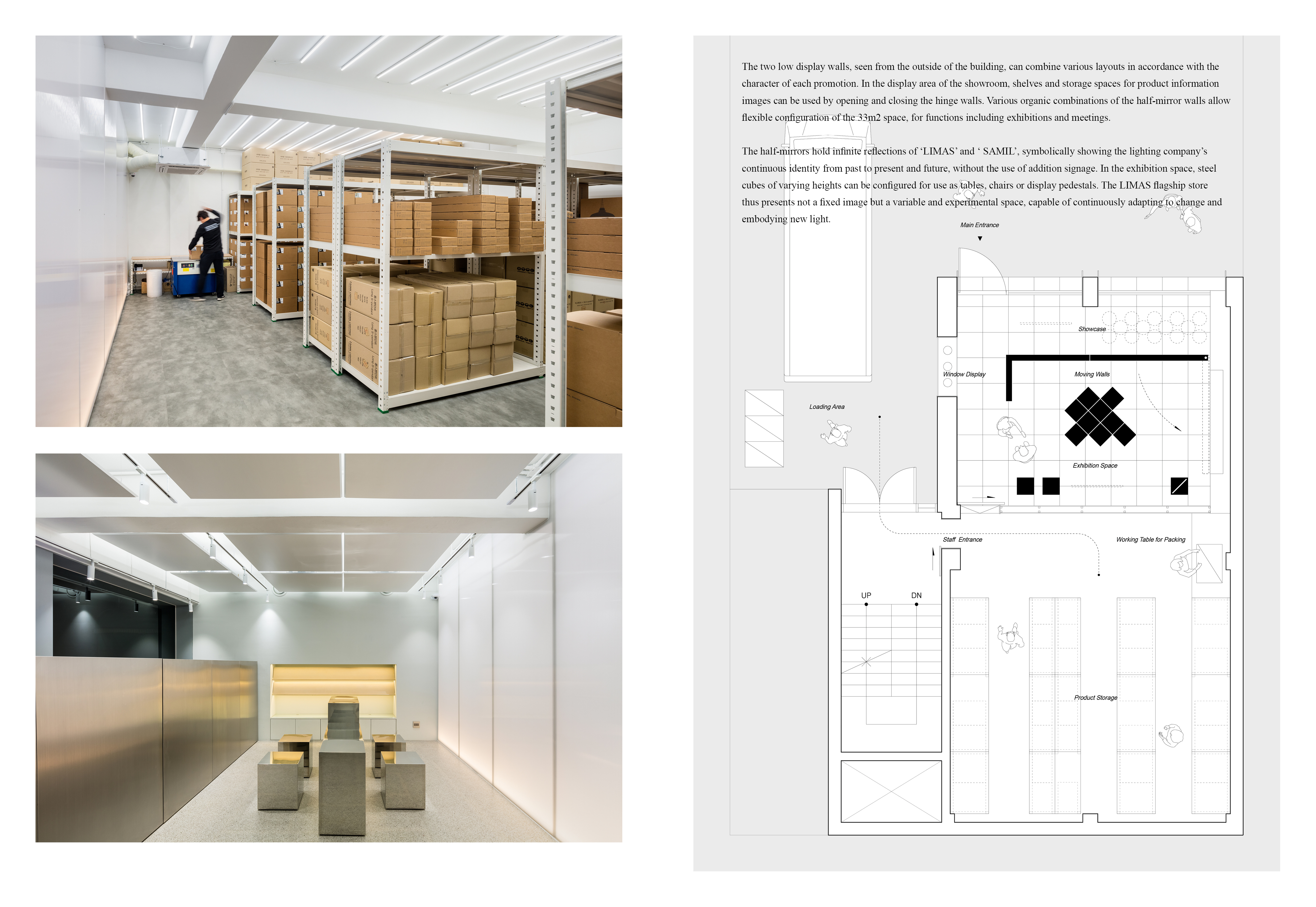
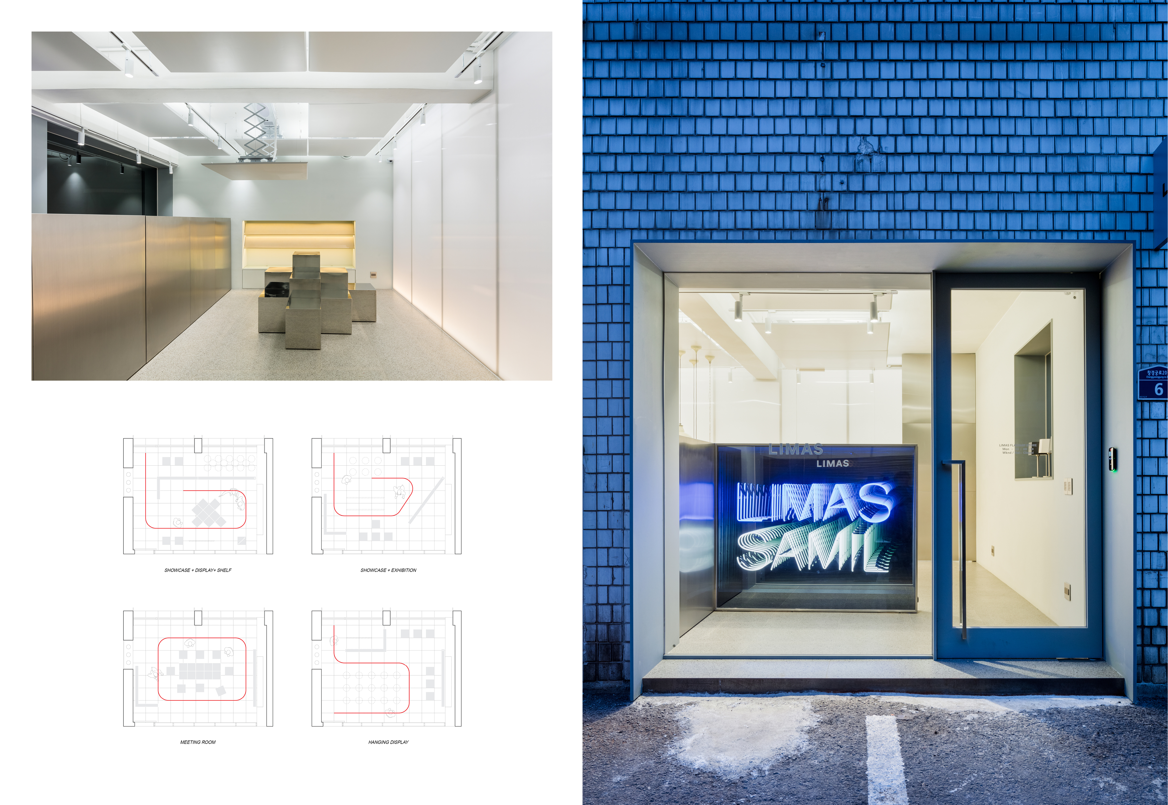

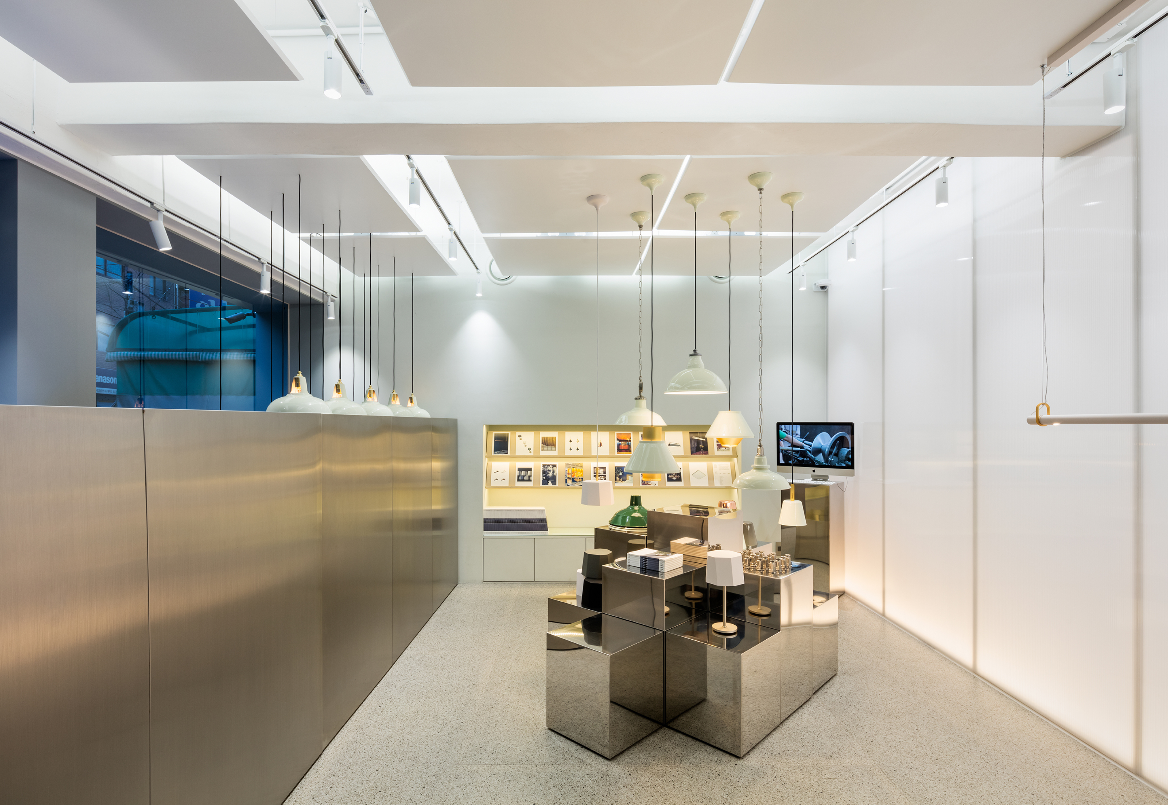
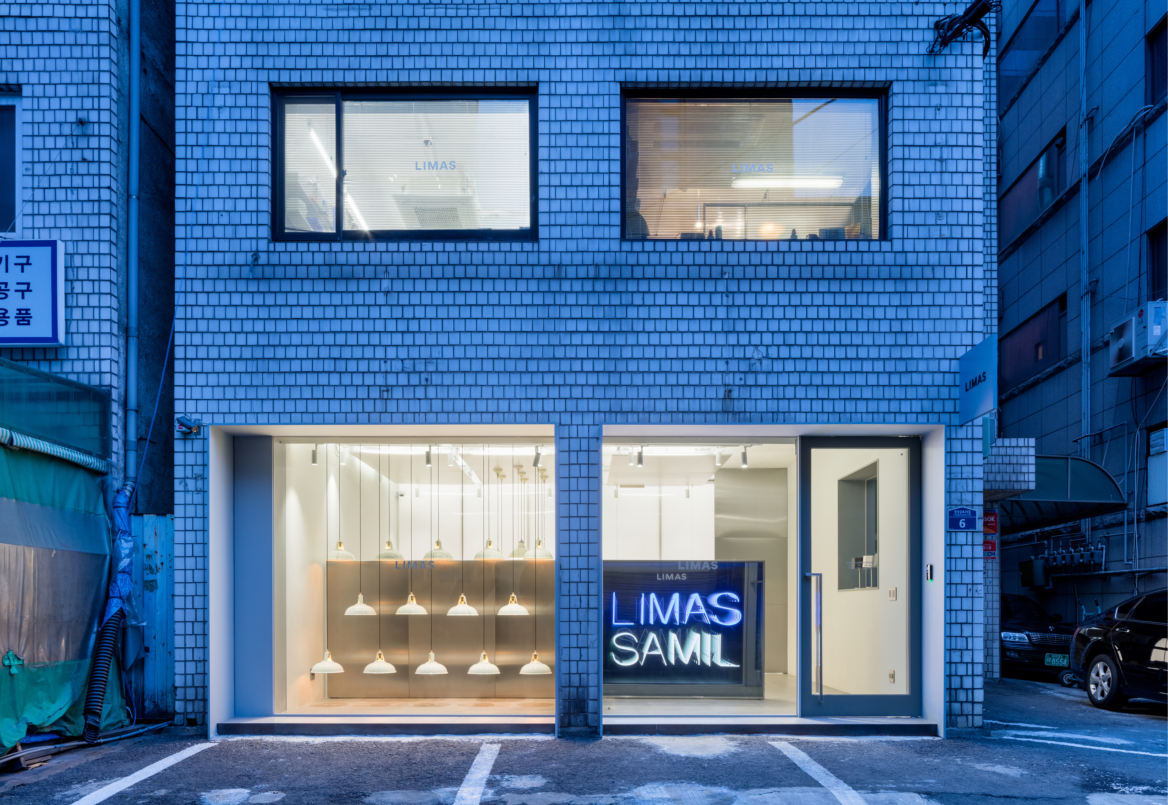
Design Period: 2017.9 - 2017.12
Client: LIMAS Lighting
Type: Commercial
Location: Jongro-Gu, South Korea
Status: Built in 2018
Construction: Infullspace
Photographs: Kyungsub SHIN
설계기간: 2017.10 - 2017.12
완공: 2018. 1
위치: 서울 종로구 원남동
클라이언트: 라이마스
연면적: : 90 m²
조명설계: 라이마스
스틸가구: 레어로우
시공: 인풀스페이스
사진: 신경섭
90m2(약 25평)의 면적에서 다양한 기능을 선택적으로 활용할 수 있는 ‘움직이는 두 개의 벽’과 ‘고정된 반투명한 벽’을 제안한다. 전면의 디스플레이 공간과 다양한 상품들 직접 만져보고 자세히 경험할 수 있는 전시장, 그리고 제일 안쪽에는 제품을 손쉽게 관리할 수 있는 수납공간이 있다. 서로 다른 세 개의 프로그램은 독립성을 확보할 수 있어서 다양한 제품과 방문객들에 대한 서비스가 효율적으로 이뤄지도록 했다.