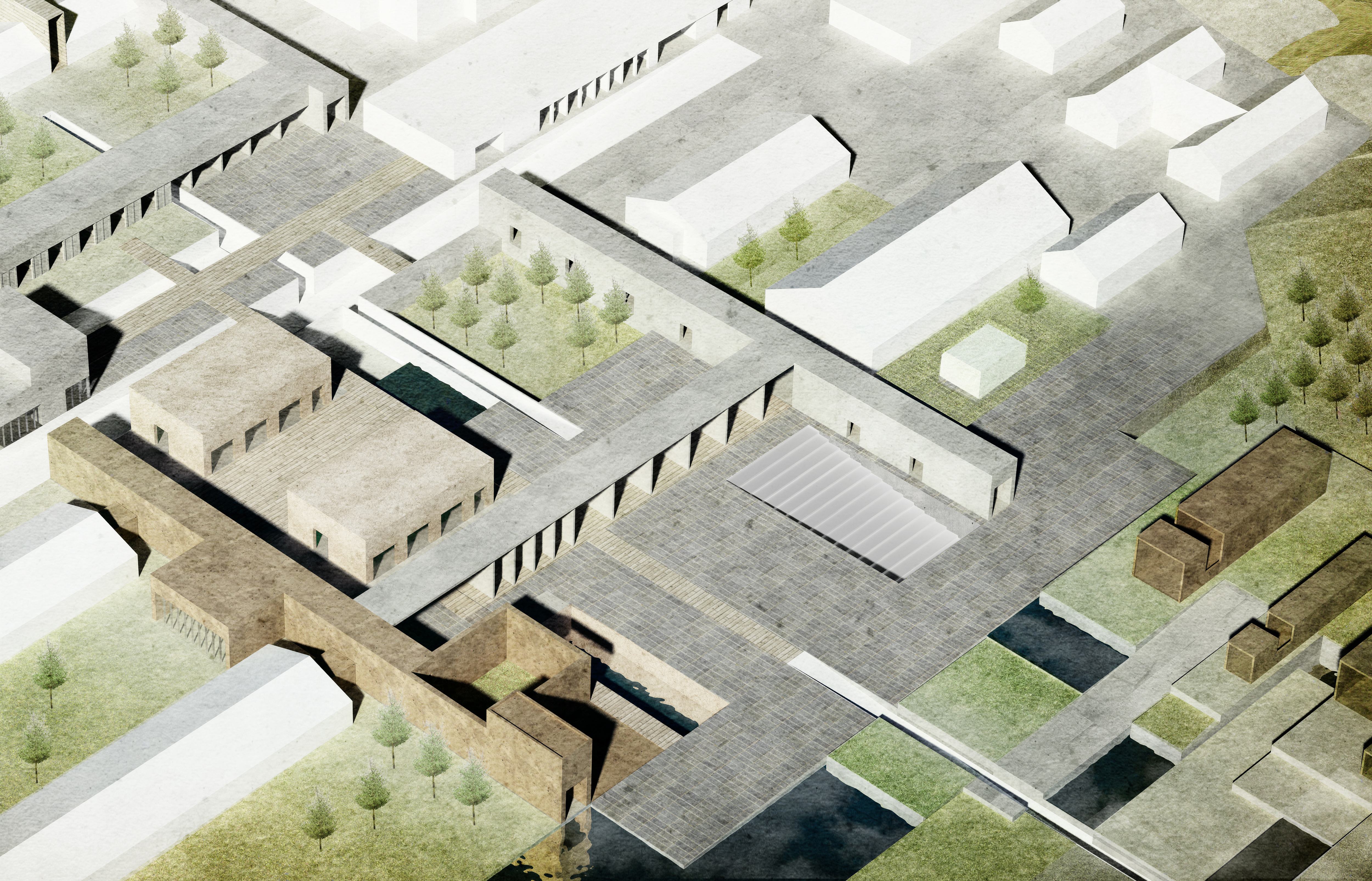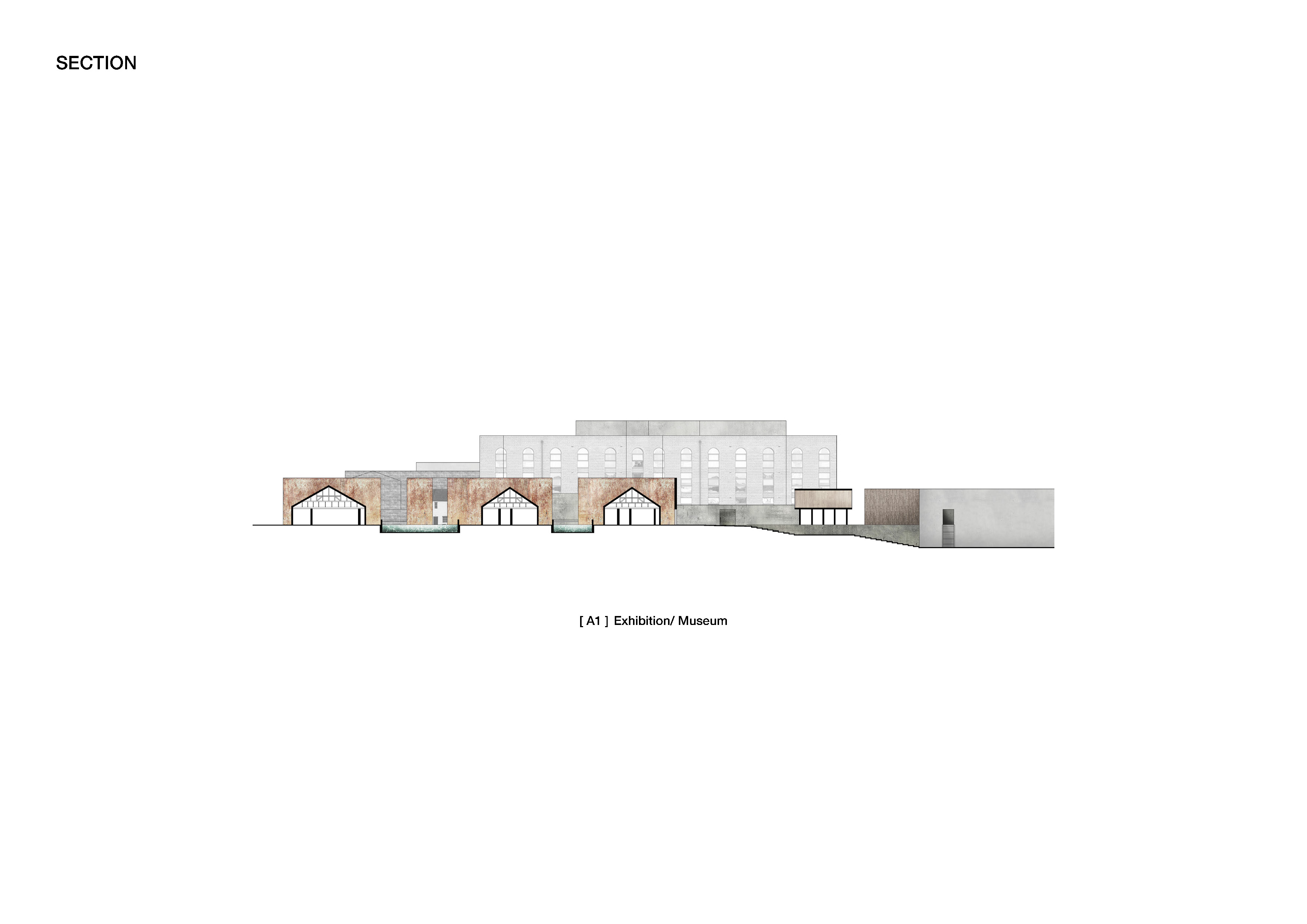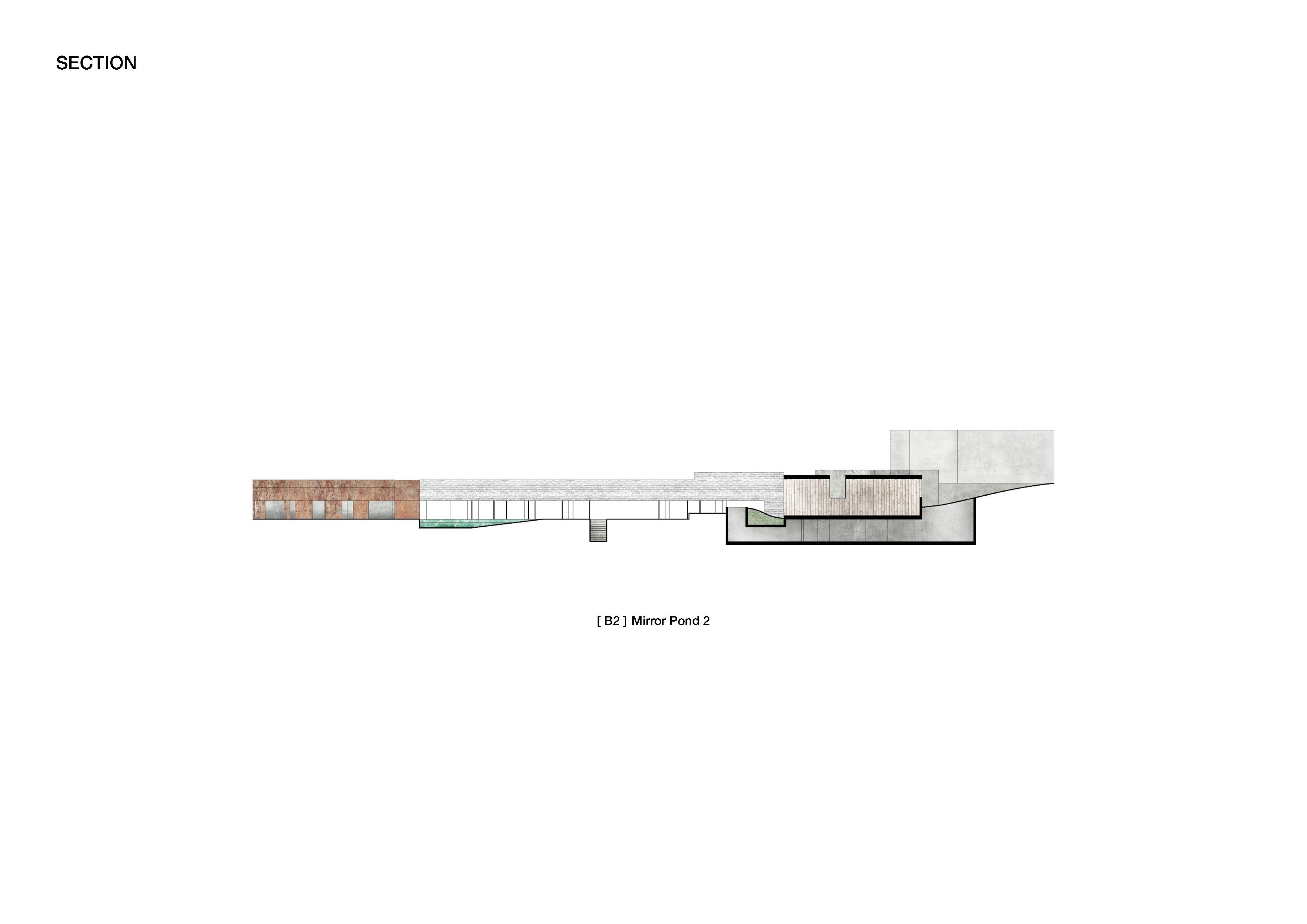
Resonance of Walls
Nature Interpretation - Retreat Center
The Farthest Point, Sorok Island
Longitude 127°07′, Latitude 34°31′
At the far tip of the Korean peninsula is a faint smudge of an island. On this small island are ten buildings that have stood here for a hundred years, a reticule of memories for patients suffering from Hansen’s disease. These are the former Sorokdo Rehabilitation Centers, now fossilized and overrun by nature. Under Japanese imperialism (1905-1945) and during the Korean Civil War, the loss of human rights was rationalized by the need for treatment and patients were deprived of their physical and mental freedom. With the establishment of 'Sorokdo Rehabilitation Center' in 1916, Hansen's disease patients were secluded from land and society, and their minds and bodies were gradually disconnected from the nature that surrounds by ocean and mountain. Patient numbers reached 5,000 in the 1970s and about 500 patients still remain on the island in 2014 for treatment and recuperation.
The placement of the island itself is an isolated space. If the site of Sorok Island created such a space of segregation between individuals and society, it should now become a place where both humanity and nature can be recovered. It is this desire, this challenge to overcome prejudices against Hansen’s disease patients that motivates us to draw up a new blueprint for the relationship between man, nature and architecture.





Two Walls and an In-Between Space
Resonance of Walls proposes 'two walls facing each other' on top of a landscape.
Imagine an ‘in-between space’ of two walls where conflicting concepts such as shade and light/ parallel and intersect/ isolation and communication/ sequence and segment/ interior and exterior interact and become reconciled. This is a transitional space , which will be gradually reorganized depending on time and nature, as well as the user's experience, and thus, is a space intentionally emptied. This empty space is created to fulfill the desire for communication and resonance. Therefore, the walls are not simply walls of “closing” but also walls of “opening”.
The walls don’t simply serve as a border but also yield a path. The two walls cut through the middle of the butterfly shaped island. In general, East and West are divided into three domains (private/semi public/public) while South and North side is dedicated to diverse public spaces and program layers. Multiple layers created by the boundaries of the wall and the landscape demarcate the pathways and areas intended for the public (visitors) from those intended for the long-term patients (residents). Located in the middle of the island, the space between the walls connects East with West and South with North through physical or public programs while promoting interaction and communication between people as if to follow the principles of osmotic pressure.
While the remains of the hospital and accommodation facilities will be maintained, the available space will be strategically re-used, as and when it becomes available, for the Nature Interpretation Center. The center is not limited to a single building but is composed of several scattered hallways, pocket spaces and a folly, organically linked and both absorbing and expanding the landscape around it for 500m.
Regenerating Life Relationships – Restoration of Humanity
“The nature” observed by the patients isolated on Sorok Island cannot but be different from “nature” that we think of in general. For them, Sorok Island and the ocean would have been like an impermeable wall that severed them from their family and from the rest of the world. The objective of Resonance of Walls is to suggest a spatial framework to look back at the nature of this place and the time that will soon be forgotten. Here, the landscape and the old building, as well as the newly constructed walls will interpenetrate, and consequently be sequenced, segmented, inserted and intersected. Moreover, architecture and nature will permeate each other and become unified as one organization through this process.
Architecture as a setting: When man, nature and architecture breathe together
- Healing place where water and landscape meet
- Archive museum that records history and time
- Educational space and accommodation where harmonious relationships take place
- Personal meditation space for emotional recovery
These programs will be placed in between various boundary points within the 500m space and existing facilities, accentuating the presence of the old and the new by materializing both harmony and contrast with that of the past. Public programs making use of the open space will be arranged on the West whereas silent and personal meditation-contemplation areas, in the form of follies, will be scattered on the East.
Multiple layers will be created along the walls, overcoming the physical limitations of the island to include diverse landscapes and spatial experiences. In places the thick walls will gradually become thin, turning into a window, a passageway, a door or a pillar. While traces of the old buildings interact with daily life the walls will gradually fade away into the nature’s ocean, at both the north and south ends of the island. Through this process, the transformation of the density of the “space between” will create “resonance” in a rigid landscape, providing people with the rhythm of a new life.
Resonance of walls is the search for the possibilities of architecture as an infrastructure, sustainable communities and the recovery of commonness. Sorok Island will become a memory bank, accumulating personal experiences and time, where nature and architecture meet to provide healing interactions.
